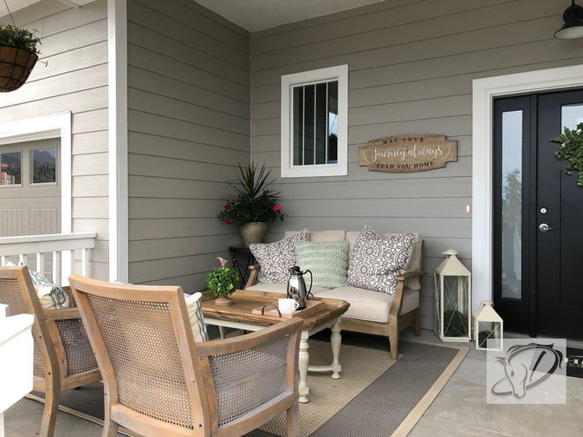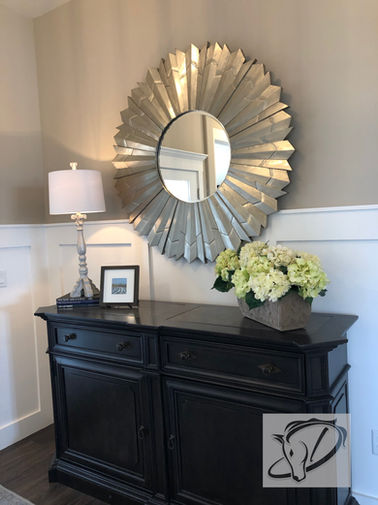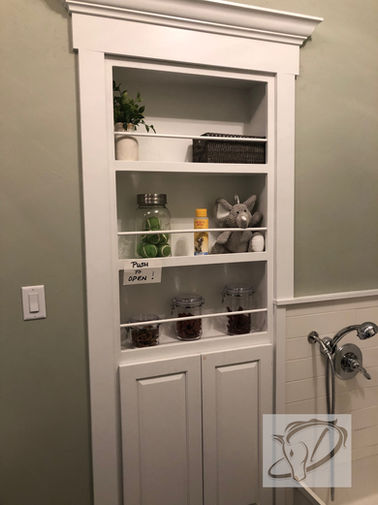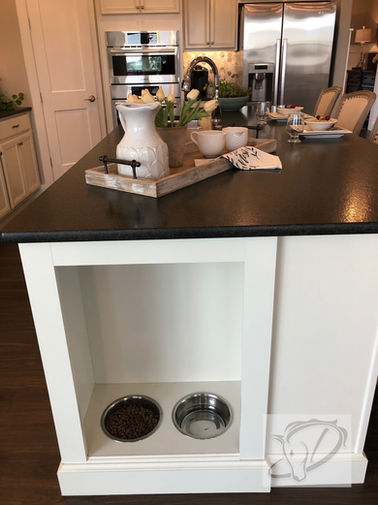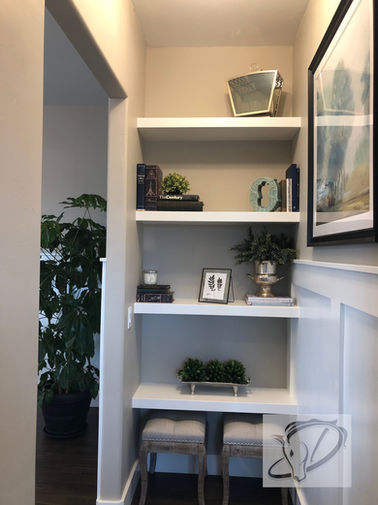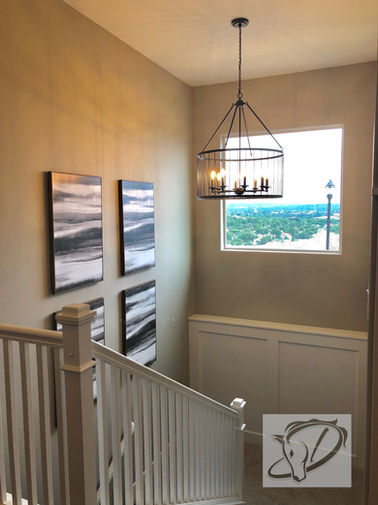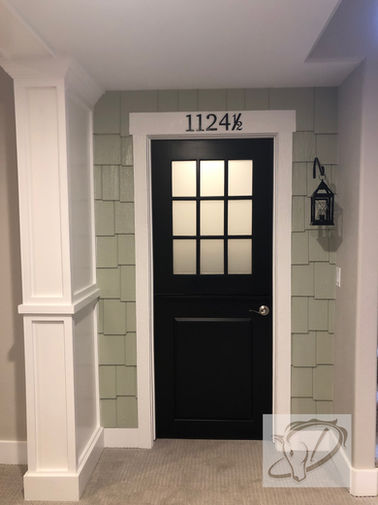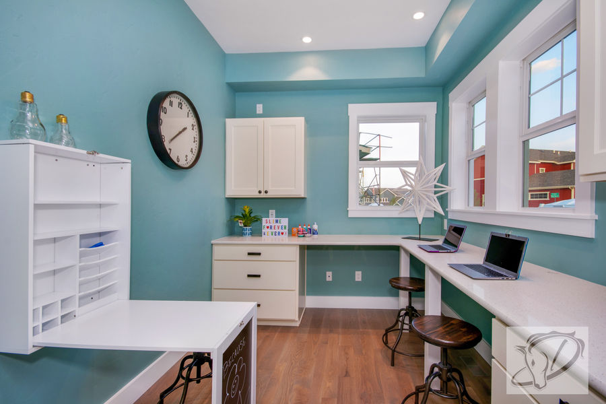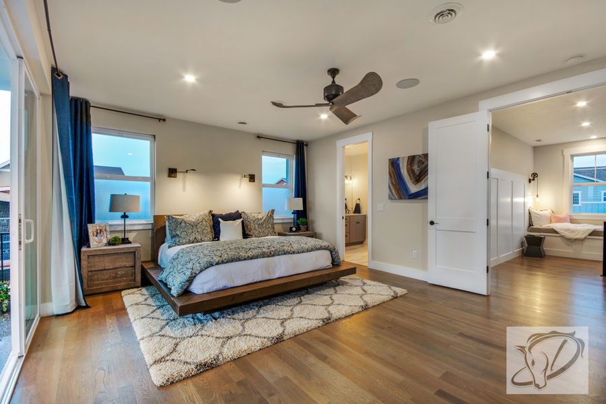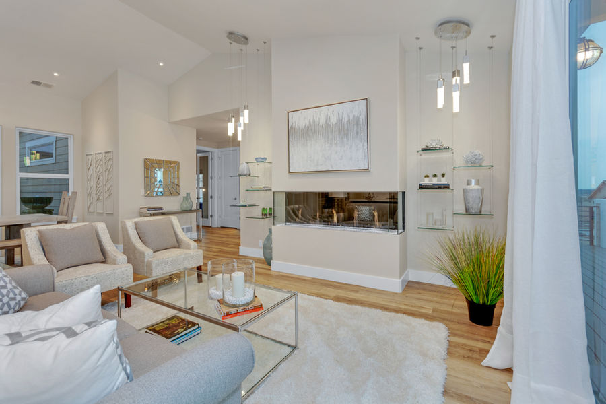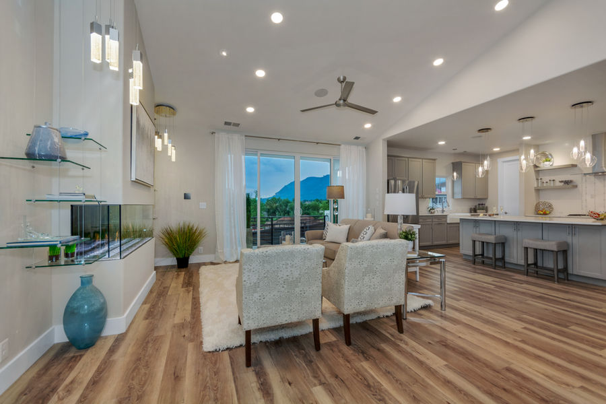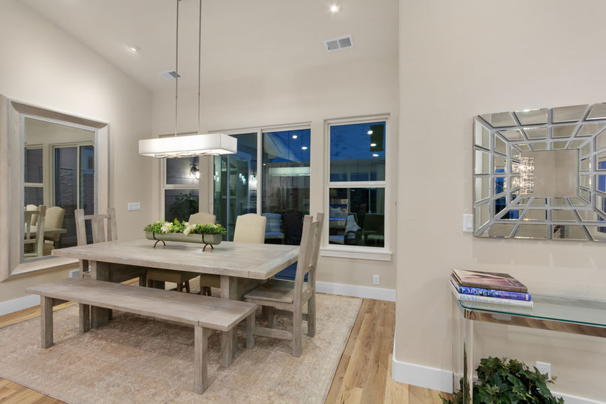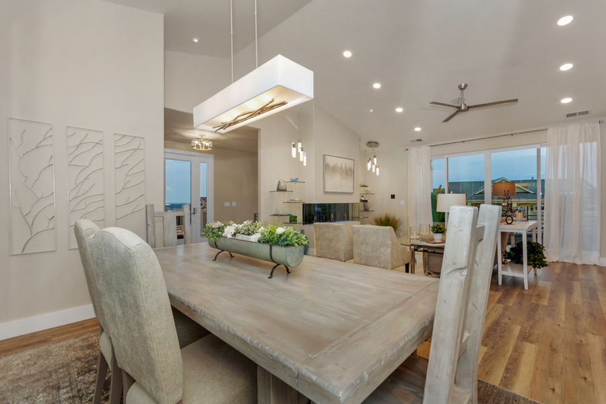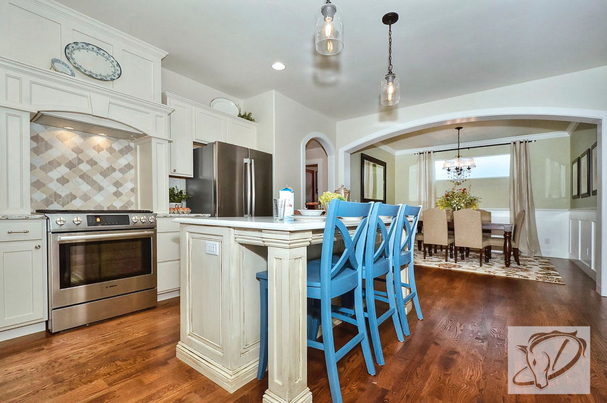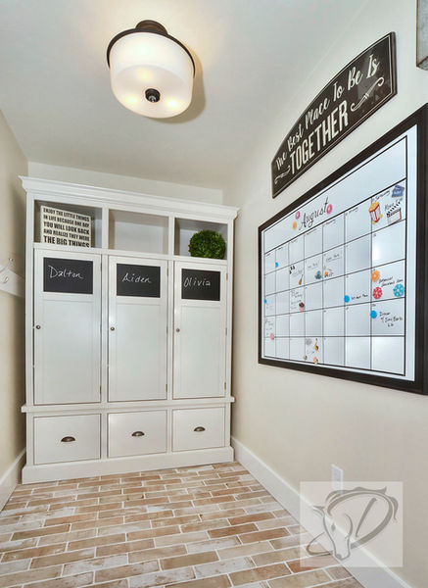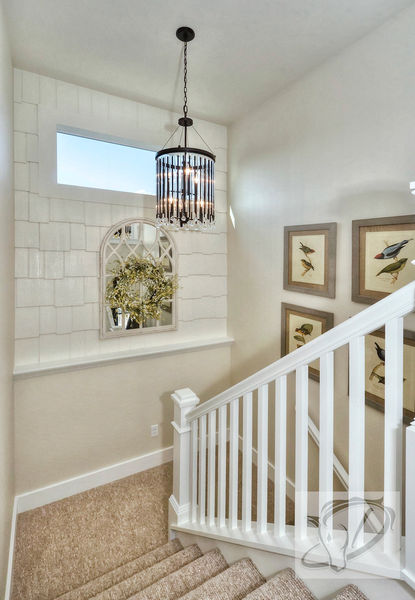2019 Parade Home -
The Gray's Peak
The charm of this beautiful craftsman-style home begins with a spacious front porch that offers a warm and
inviting welcome to all. Dancing Horse interiors showcases traditional design with contemporary touches
throughout, for a classic look that will stand the test of time. Muted tones of blues, green and grays bring a
refreshing and relaxing ambience to this home while black accents and lighting add sophistication. Loads of
custom woodwork, including crisp white wainscot, bead board and crown molding grace the interior.
Of course,for the little ones there are fun spaces and surprises! And we didn’t forget to include some
special features for the four-legged family members!
This beautifully executed home is proudly presented by Hi-Point Home Builders and Dancing Horse Interiors.
*Photo gallery below*
2018 Parade Home -
The Top Shelf
Indoor and outdoor living spaces of this spectacular home flow seamlessly together to take advantage of spectacular Garden of the Gods views! With almost 5,000 square feet of living space, this home has plenty of room for family and entertaining. Off of the entry is a space just for the kids! The gourmet kitchen features high end appliances, double dishwashers and a very generous island. This space flows gracefully into the dining nook and family room with linear fireplace and beamed ceilings. Upstairs features a study, a master with an incredible bath complete with euro tub and a shower that will actually make you want to get up in the morning. Two secondary bedrooms share a Jack-n-Jill bath and a fun surprise for the kids.
From the upper level, head up to the party deck to enjoy a movie under the stars! Then down to the walkout basement for more fun. Stop in the sports bar for a beer and then spend some time in the game room or catch a flick in the home theater. Two additional bedrooms include a guest suite and a teen bedroom with another cool surprise. Hi-Point Home Builders invites you to spend some time exploring this masterpiece in the award winning, low maintenance, westside community of Gold Hill Mesa!
This transitional home was thoughtfully designed for an active family that loves to relax and have lots of fun! Combing traditional features with contemporary flair sets this home apart. Muted hues of blue, green, grey and cream combined with hardwood, crisp white wainscoting, beamed ceilings and loads interesting finishes give this home an upscale, yet warm and inviting feel. This amazing home is chalked full of surprises for everyone - think resort hotel meets Dave and Buster’s!
*photo gallery below*
2018 Parade Home -
The Serenity
A welcoming wrap-around porch beckons you inside to a light-filled foyer. A serene library complete with a reading nook and French glass doors lie just off the entry way and provide the perfect get-a-way for your literary quiet time. Enter a great room with a wall of glass doors opening to sweeping views of Cheyenne Mountain. A gorgeous contemporary kitchen surrounds a large island invites great cooking experiences. The breezy layout of this main level includes a courtyard off the dining room with Da Vinci fireplace, an extended deck and a beautiful garden off the great room - perfect for summer parties and sunset soirees.
The master suite is complete with its own cozy fireplace for those snowy winter weekends! The Master Bath boasts a contemporary “European wet room”. Immerse in the luxurious surround shower or enjoy a glass of wine in your deep soaking tub! The lower level features a high-definition projection system with a full wall screen for the ultimate movie experience. A casual pizza/dining bar renders a perfect spot for family nights. Hidden beyond all this fun is a room sized “hidden secure/safe room” with temperature control for your fine wine collection and other family treasures.
This elegant home, with its lofty elevation, large garden space, and open concept architecture called for a shimmering color palate. Soft pastel grays against pure whites, brushed nickel finishes, and exquisite contemporary light fixtures illuminate the space. Transitional furnishings and light wood grained continuous flooring balance sophistication with a comfortable welcoming feeling. Walls of glass open the home to the natural elements and enhance the extraordinary views.
Energy efficient features including zoned in-floor radiant heat complete this gem in the crown of award-winning Hi-Point Home Builders! The interior design of this home was a collaborative effort between the homeowner, Mollie Plummer of Mollie Plummer Studios and Dancing Horse Interiors.
*Photo gallery below*
2017 Parade Home - The Madison
Designing a home for both a “green” friendly builder and community takes special care and Dancing Horse Interiors was up for the challenge!
From the charming craftsman cottage exterior and front porch loaded with colorful flowers to the warm and inviting interior, this home was designed to refresh and inspire you with a creative use of space and finishes.
Working with a limited budget, many of the furnishings and accessories were purchased locally from like-minded up-cyclers, second hand or re-purposed by the designer.
The color palette is energetic but calming with hues of soft greens, reds, blues, creams and yellows. Loads of custom woodwork, including wainscot and crown moulding, grace the interior. And wait till you see the creative, whimsical spaces for the little ones!
This warm, friendly, budget-wise home blends elegant and rustic elements effortlessly.
*photo gallery below*



